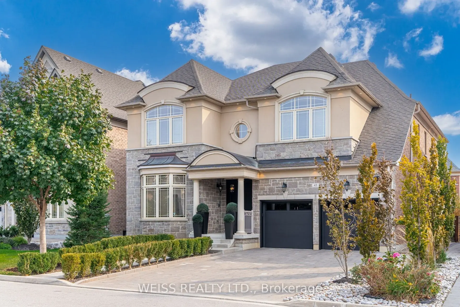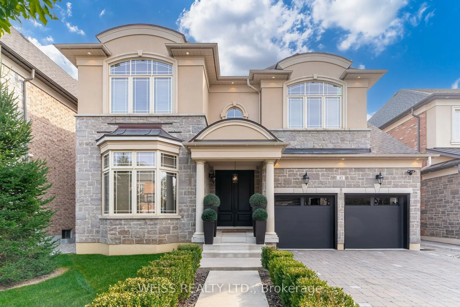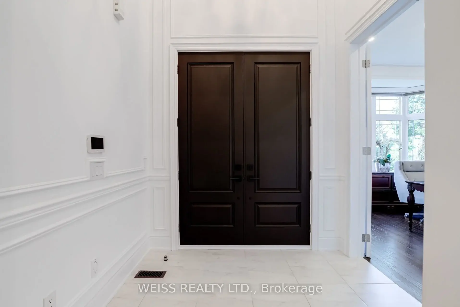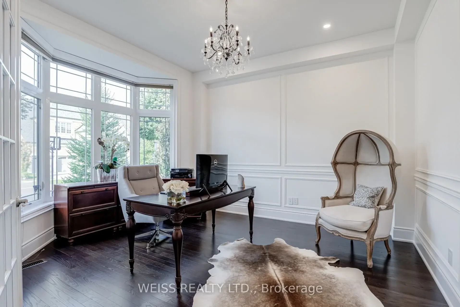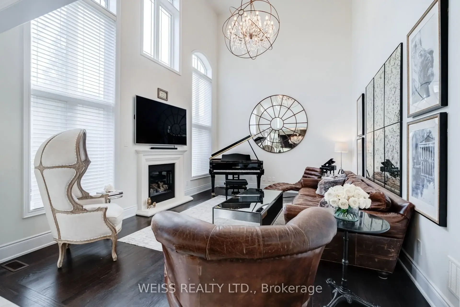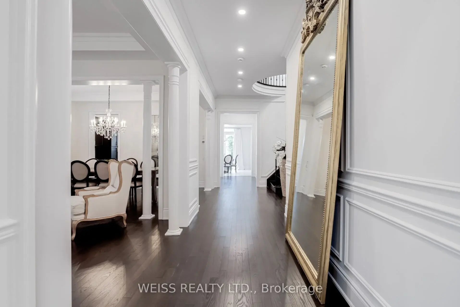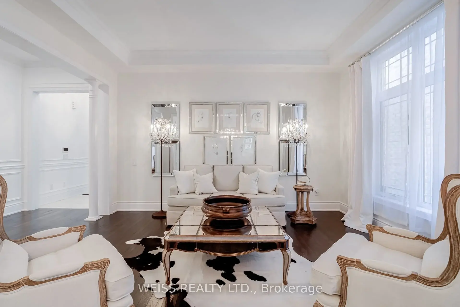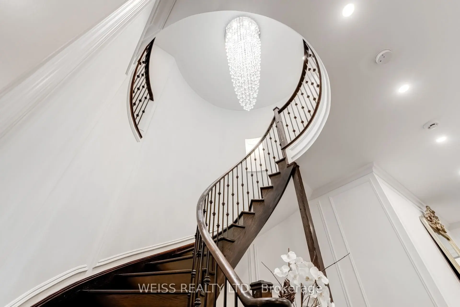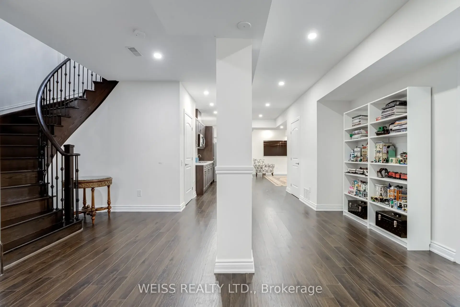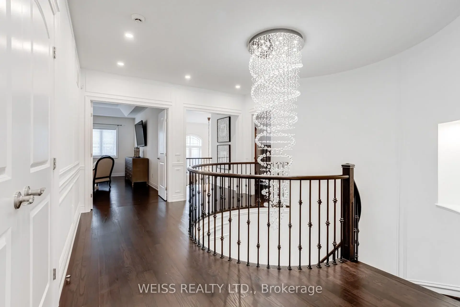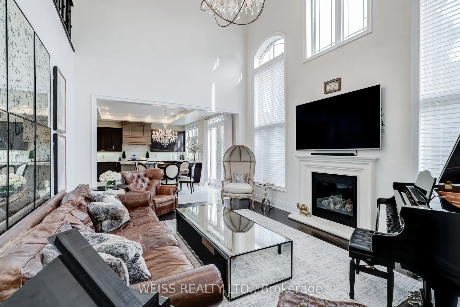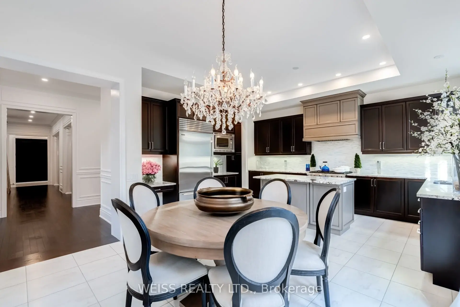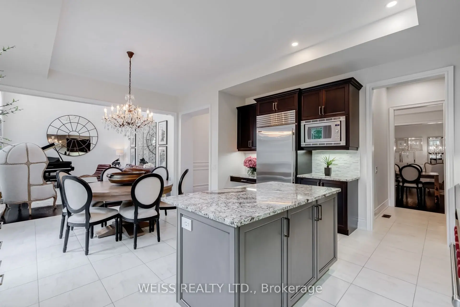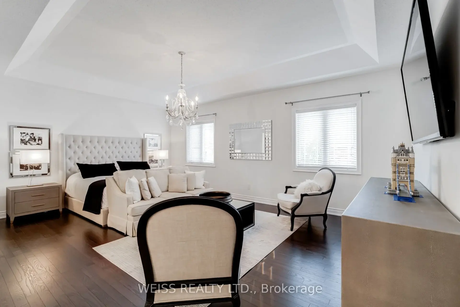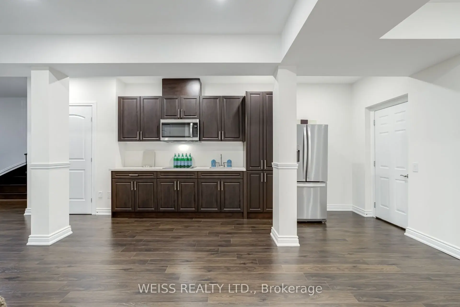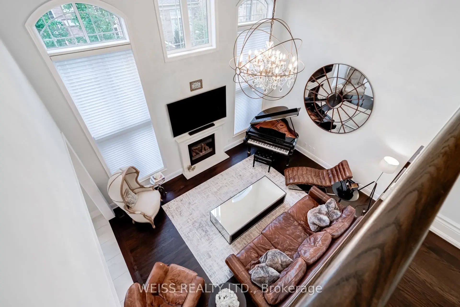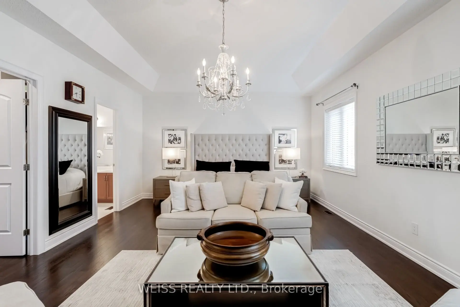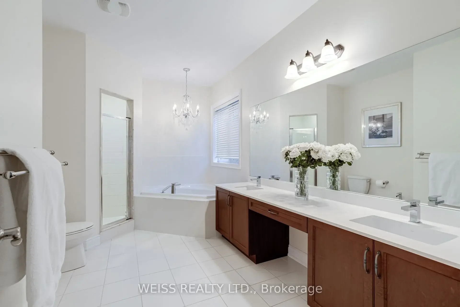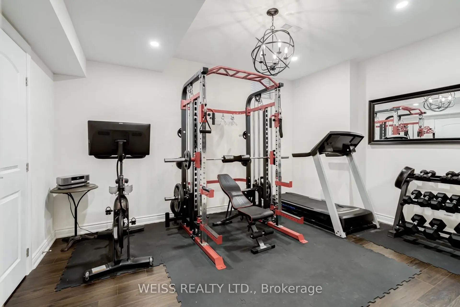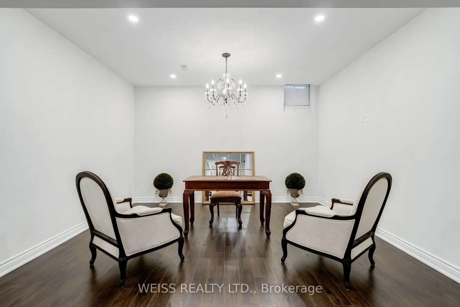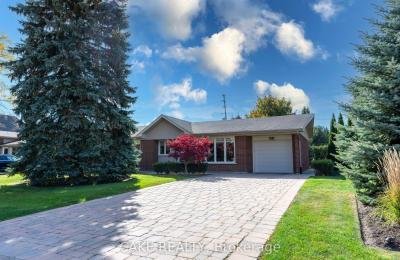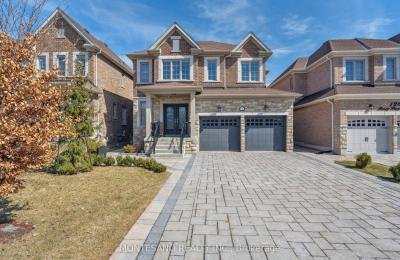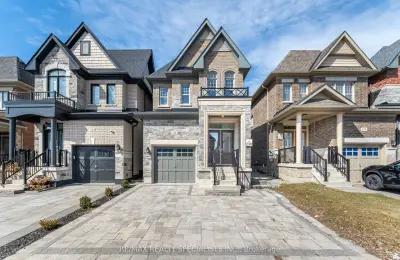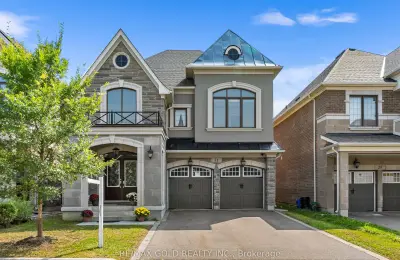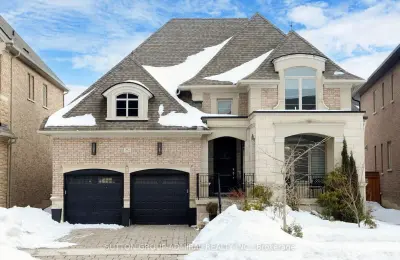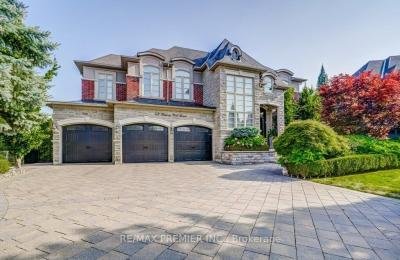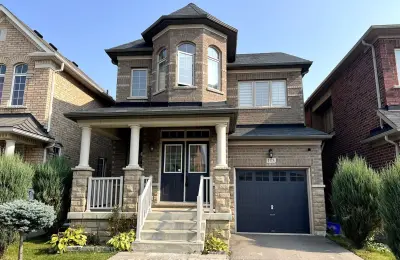For Sale | 43 Chesney Crescent, Kleinburg – Where Luxury Meets Lifestyle - Offered at: $2,698,000
$2,698,000
Type: Detached | Style: 2-Storey | Size: Over 6,000 sq. ft of total living space
Bedrooms: 5+2 | Bathrooms: 5 | Lot: 50 x 120 ft
Step into timeless elegance at 43 Chesney Crescent — a masterpiece of refined living nestled in the heart of prestigious Kleinburg. This luxury 2-storey home is a seamless blend of classic design and modern sophistication. With 10-ft ceilings on the main floor, 9-ft ceilings upstairs and in the basement, and over 6,000 sq. ft of exquisitely finished space, every detail is crafted for comfort and style.
The oversized chef’s kitchen is a showstopper, complete with Sub-Zero appliances, granite countertops, white stone backsplash, and custom millwork throughout. Pamper yourself with quartz countertops in every bathroom, custom closets, and intricate wainscoting that elevates every corner of the home.
Enjoy a professionally finished basement featuring 2 additional bedrooms, a walk-in closet, full kitchen, and multiple living areas — ideal for extended family or a potential in-law suite with a separate entrance option.
The exterior boasts newly installed overhead garage doors, a 3-car tandem garage with epoxy floors and custom cabinetry, interlock driveway, and a lush, private backyard framed by mature trees and an in-ground sprinkler system.
Located just steps from Hwy 427, top-rated schools, New Kleinburg Market (Longo’s, Shoppers, Starbucks, Cobbs Bread), and minutes to the charm of Kleinburg Village, this home offers both convenience and serenity.
🔐 Includes full home security system, water purification, and more.
📍Don’t just buy a home. Elevate your lifestyle in Kleinburg.
📞 Schedule your private showing today at BuyInKleinburg.ca
- Central Air Conditioning/Heating
- Finished Basement
- Garage/Parking Spaces
- High Ceilings
- Home Office/Study Room
- Proximity to Public Transit
- Recent Renovations/Upgrades
- Smart Home Technology
- Walk-In Closets
-
Address43 Chesney Crescent, Kleinburg
The Most Recent Estate
Vaughan, Ontario
- 7
- 5

